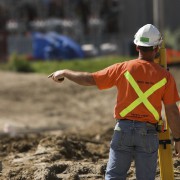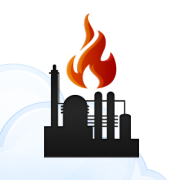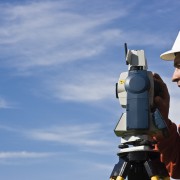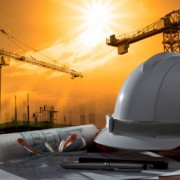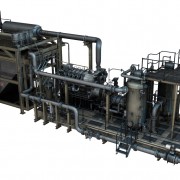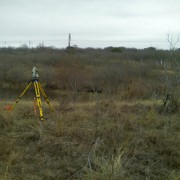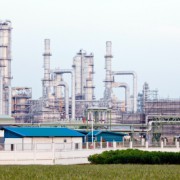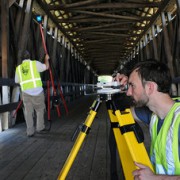How a Land Surveying Company Creates 3D Models
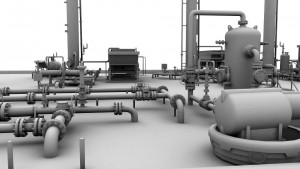 Traditional methods of collecting, rendering, and storing survey data are rapidly being replaced with 3D digital data scanning and modeling. Today, three-dimensional surfaces and objects are converted into highly accurate mathematical representations using laser scanners and 3D modeling software. Thanks to the benefits of 3D laser scanning and modeling, construction project managers enjoy an easy, independent, and cost-effective resource for mapping any type of surface.
Traditional methods of collecting, rendering, and storing survey data are rapidly being replaced with 3D digital data scanning and modeling. Today, three-dimensional surfaces and objects are converted into highly accurate mathematical representations using laser scanners and 3D modeling software. Thanks to the benefits of 3D laser scanning and modeling, construction project managers enjoy an easy, independent, and cost-effective resource for mapping any type of surface.
Using 3D Models
Contractors, engineers, land surveying companies and historical preservation groups all use data modeling. When creating a model, they start by scanning the area to be modeled with 3D laser scanners.
Scanners collect millions of survey-grade points to aid the engineer and land surveying company with design as well as problem identification and resolution. Once the points are collected the modeling process can then begin. This is useful for:
- 3D BIM (Building Information Modeling)
- 3D topographical site scans
- 3D site representations and modeling
- Construction As-builts
- Measurements for erosion control plans
- Grading volumes
- Height measurements for equipment and crane mobilization
- Environmental compliance
- 3D laser scanners provide fast data collection and an increased safety envelope in difficult environments such as valleys, quarries, landfills, and facility locations.
- Surveyed contours, volumes, and cross sections may be delivered as 2D or 3D models. They may be 3D survey points and break-lines used to produce digital terrain / elevation and TIN models, or full-detail models used for advanced designing.
How It Works
3D Laser Scanning for Construction
Thanks to Light Detection and Ranging (LIDAR), extremely accurate data can be collected, and therefore more accurate 3D models can be made.Here are some facts about 3D laser scanners:
- 3D laser scanning uses high speed lasers fired at incredibly-high rates of speed.
- 3D laser scanners may be Phase Based, where a constant laser energy beam is released, or Time of Flight based, where the scanner calculates the distance based on the laser light phase change.
- The more, and closer, scans are taken, the more accurate the scan is. Scanned points are typically every 1/4 inch.
- Each point taken by the scanner’s high resolution digital image is colored according to the photo.
- Analysts setup scan stations in multiple areas to collect as much data as possible.
- GPS can be tied to the scan data to make use of existing local coordinate systems.
3D Mapping Software
3D mapping software takes all of the raw scan data and converts it into a format that the modeling software is able to read. Clients can also request the raw scan data for use in AutoCAD, Miscreation, or other architecture/engineering related programs that can import point clouds.
Here are a few facts about 3D mapping software:
- Many software platforms provide editing, direct access, visualization, spatial data analysis, and CAD modeling.
- The initial “raw scan file” can be several gigabytes. When compressed and converted into anAutoCad drawing, the file size will normally drop considerably
- Videos, digital color photos, Point clouds, survey files, and computer models of roads, bridges, and fully textured objects are all common forms of deliverables.
An Example of 3D Modeling for Oil and Gas
Landpoint was contracted to do an As-built 3D intelligent model on a gas processing facility located in Haughton, LA in 2011. The scan produced models within a 1/4 inch of accuracy and provided the contracting company with a complete as-built survey as well as an easy to access asset management model. To learn more about the benefits of 3D laser scanning, contact Landpoint today.

