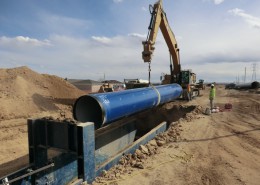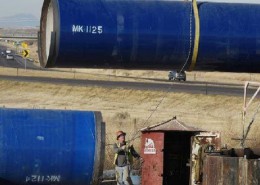Bellvue Waterline
Survey work for the 28-mile long waterline began in 2014. This portion included a Topographic Survey along the proposed route, which included all topography and features such as existing railroad tracks and utility locates.
After ordering title work for the parcels of land that the proposed route accessed. Our team reviewed the title work for completeness and accuracy. Research was then done on existing road rights-of-way benchmarks, aliquot corner monument records and any missing or vague information found in the title work.
Using GPS and conventional surveying methods, the field crews located aliquot corner monuments, boundary or property monuments, performed a Topographic Survey along the proposed route, which included all topography and features such as existing railroad tracks and utility locates. Field crews also set control approximately every 600’ along the proposed route, ran a level loop through the control and features such as culverts and curb and gutter. The level loop was tied to a published NGS or City benchmark.
Our team personnel processed then drafted the Topographic Survey using AutoCAD, prepared a parcel or base map that contained aliquot line information, property boundaries, road right-of-way, railroad rights-of-way, existing easements, and other information contained in the title work and sent all of this information to the engineer.
More Information
Image Source: denverpost and csindy








